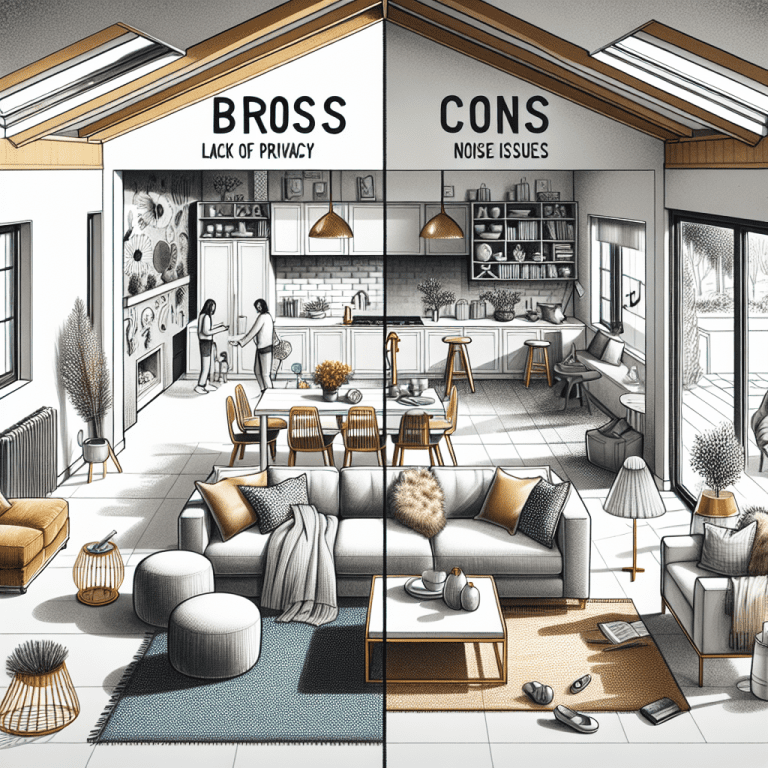Open-Plan Living: Pros and Cons from Interior Designers
Open-plan living has long been celebrated as the epitome of modern home design. As walls get knocked down to create expansive, seamless spaces, the quest for unification and openness continues to capture the hearts of homeowners and interior designers alike. However, as with all design trends, open-plan living comes with its own set of advantages and drawbacks. Let’s delve into the expert opinions from interior designers on the pros and cons of open-plan living.
The Pros of Open-Plan Living
1. Enhanced Social Interaction
One of the most lauded benefits of open-plan living is the way it fosters social interaction. Without walls acting as barriers, family members can easily communicate and spend time together, regardless of what activity each person is engaged in.
2. Better Natural Light
When you knock down walls, you’re not just creating more space; you’re also allowing natural light to flow freely throughout your home. With fewer obstructions, rooms benefit from increased sunlight, creating a brighter, more inviting atmosphere.
3. Flexibility in Furniture Arrangement
An open-plan layout offers unmatched flexibility when it comes to arranging furniture. This adaptability makes it easier for homeowners to adapt to changing needs and tastes, allowing for a dynamic and fluid living space.
4. Ideal for Entertaining
If you enjoy hosting, then open-plan living is a no-brainer. With a layout that accommodates mingling and movement, your home can easily transform into the perfect party venue. Friends and family can gather comfortably without feeling cramped or isolated.
For those looking to find inspiration for decorating their open-plan spaces, consider exploring some popular design Telegram channels for a variety of innovative ideas and tips.
The Cons of Open-Plan Living
1. Noise Levels
Open-plan living is not all sunshine and roses. One significant downside is noise. With fewer walls to act as sound barriers, noise can travel easily, making it difficult to find a quiet corner for reading or working.
2. Lack of Privacy
Along similar lines, the lack of walls means a reduction in privacy. For families with diverse needs, this can prove challenging. Someone might need a quiet space for a virtual meeting, while others might be watching TV or cooking, leading to a potential clash of activities.
3. Heating and Cooling Challenges
Maintaining an even temperature in an open-plan space can be trickier compared to smaller, enclosed rooms. Heating and cooling a larger area tends to be more expensive and less efficient, potentially increasing your utility bills.
4. Clutter Visibility
An open layout leaves little room to hide clutter. Keeping an open-plan space tidy requires consistent organization and storage solutions. Without the use of walls to hide messes, even a small amount of disarray can make the whole area feel unkempt.
Final Thoughts
Open-plan living undoubtedly brings a number of appealing advantages to modern homes, particularly in terms of social interaction and esthetic flexibility. However, it’s crucial to consider the drawbacks, especially around noise, privacy, and climate control, before diving headfirst into a renovation. Whether or not this layout is right for you depends on your personal needs, lifestyle, and tastes.
Curious to know more about how to beautifully design your open-plan living spaces? Check out these best design Telegram channels for creative tips and up-to-date trends from industry experts.
In the end, the key to making open-plan living work lies in thoughtful planning, smart design choices, and, of course, a touch of personal flair. Happy designing!
